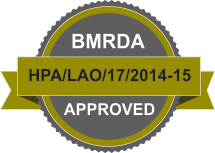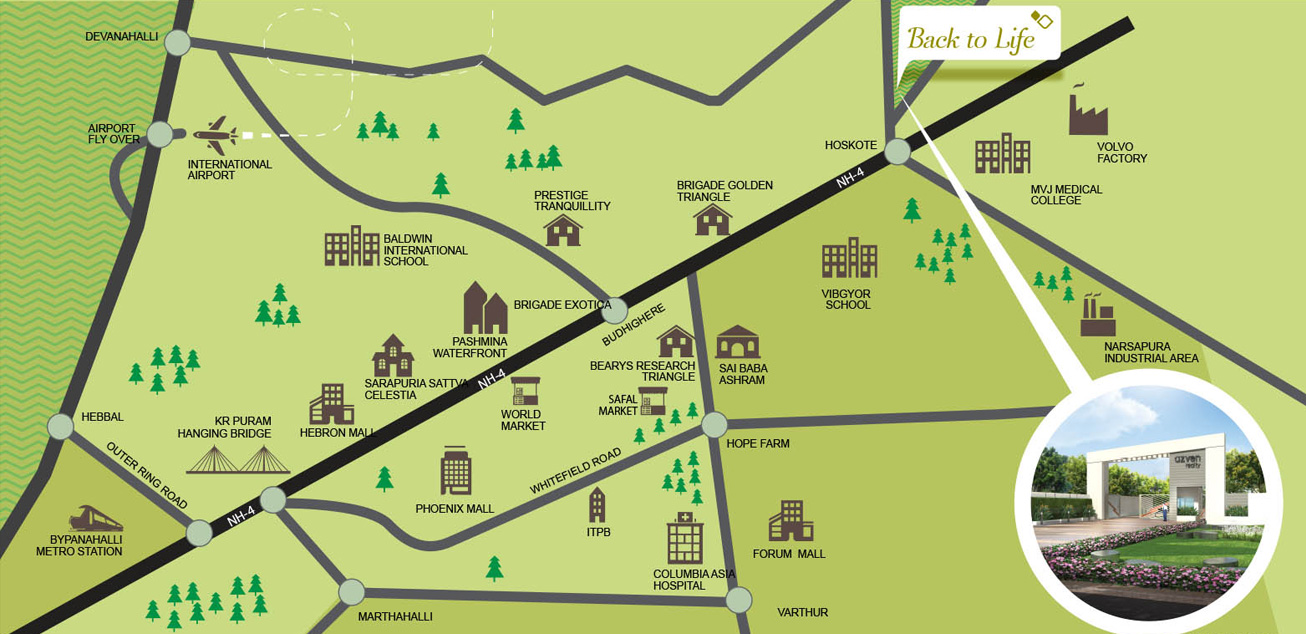Welcome back to life
Back to Life has come to life with lush green gardens and blooming flowering shrubs and trees. The infrastructure development at Back to Life is nearing completion. The roads, electrical & plumbing infrastructure and STP have been finished. Most of the landscape in the gardens as also been completed. The Plots are ready to be registered and customers can begin construction of their dream villas.


An ode to the spirit of living
Tucked away in the serene suburb of Hoskote, Back to Life is inspired by the breath-taking architecture of Bali. With elements of wood, water and stone infused into the project’s design, it’s just the space you need to build your own little haven of harmony, an abode even the gods would prescribe for the urban soul longing for a better place to call home. With 10 acres of pristine property, Back to Life is designed for a life that deserves to be lived, taking life back to the way it’s meant to be.

Gallery



Swimming Pool with Toddlers Pool

A Well Equipped Gymnasium

Children's Play Area

Table Tennis

Board Games

Basketball Post

Library and Reading Rooms

Multipurpose Hall

Outdoor Party Area
Location Map

Developed by

Address
Azven Realty Ventures Pvt. Ltd.#12, 4th Floor, 5th A Block,
Koramangala, Bangalore 560095 |
Tel: +91 96327 86362 / +91 96327 86364 |
Email: sales@azvenrealty.com Download E-Brochure
Enquire Now





















